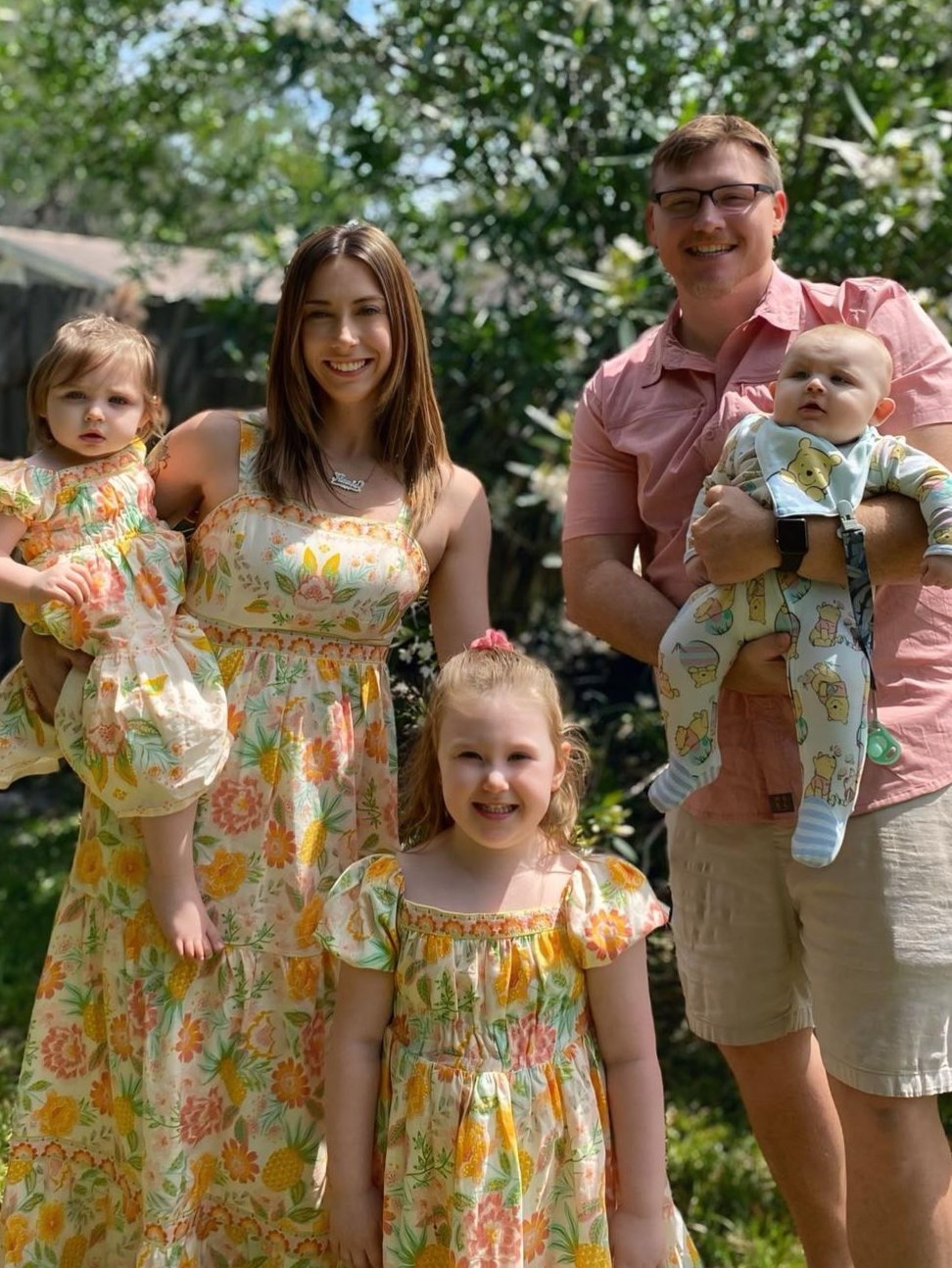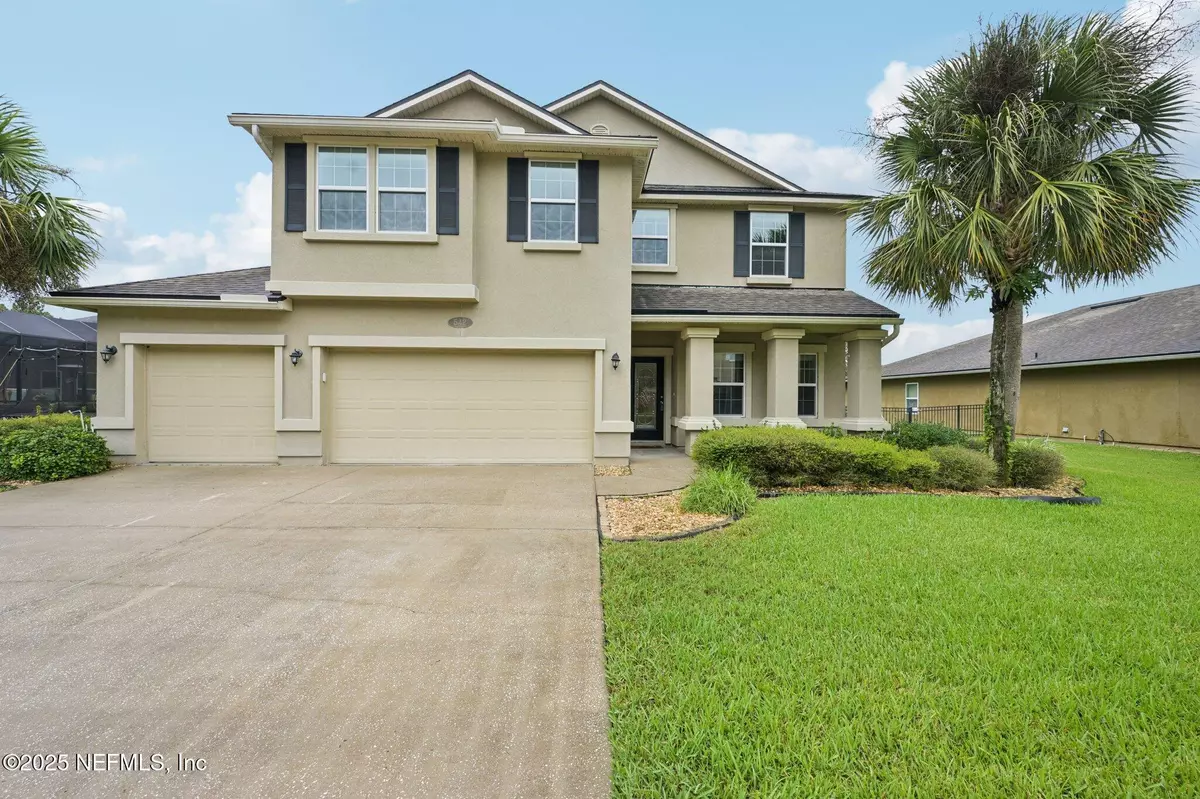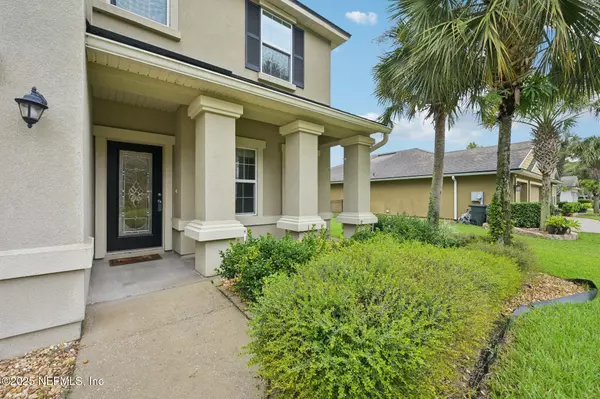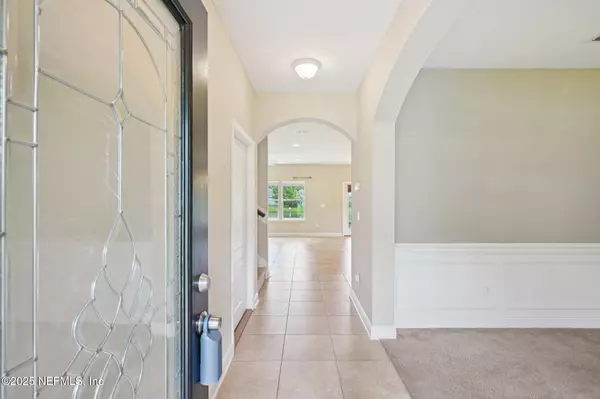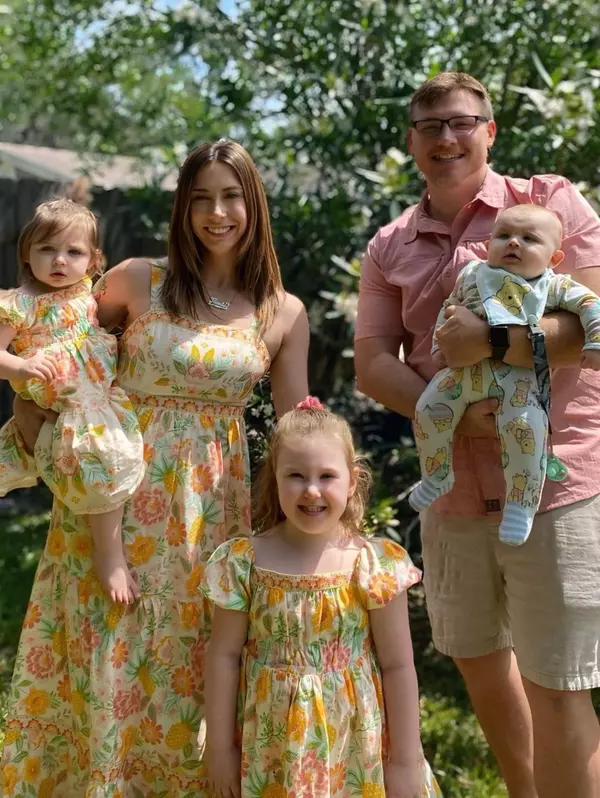
542 E KINGS COLLEGE DR Fruit Cove, FL 32259
4 Beds
4 Baths
2,601 SqFt
UPDATED:
Key Details
Property Type Single Family Home
Sub Type Single Family Residence
Listing Status Active
Purchase Type For Sale
Square Footage 2,601 sqft
Price per Sqft $223
Subdivision Aberdeen
MLS Listing ID 2112576
Style Traditional
Bedrooms 4
Full Baths 4
HOA Fees $50/ann
HOA Y/N Yes
Year Built 2014
Annual Tax Amount $5,938
Lot Size 9,583 Sqft
Acres 0.22
Property Sub-Type Single Family Residence
Source realMLS (Northeast Florida Multiple Listing Service)
Property Description
The main floor also includes a bedroom with a nearby full bathroom, plus a bonus room at the front of the home that can serve as an office, sitting room, or additional living area. Upstairs, a versatile loft area offers even more flexible space, while the primary suite showcases serene pond views, an ensuite bathroom with dual vanity, separate tub and shower, and a walk-in closet. One of the remaining bedrooms has its own ensuite bath, and the final bedroom is generously sized. A convenient upstairs laundry room completes the space. Outside, enjoy a spacious patio that is partially screened and covered, complete with a fire pit, overlooking a large, fully fenced backyard. Additional highlights include a three-car garage, two new HVAC units, a new water heater, and a location that combines peaceful pondfront views with easy access to local amenities. Aberdeen offers a wealth of community features including multiple pools, a fitness center, playground, and basketball courts.
With its beautiful pondfront views, versatile living spaces, modern updates, and access to exceptional community amenities, this home is a true retreat for both relaxation and everyday living.
Location
State FL
County St. Johns
Community Aberdeen
Area 301-Julington Creek/Switzerland
Direction From FL-9B S Take the St. Johns Pkwy exit Use the left lane to turn slightly right onto St Johns Pkwy Use the left 2 lanes to turn left onto Longleaf Pine Pkwy Turn right onto Prince Albert Ave Turn right onto E Kings College Dr
Interior
Interior Features Breakfast Bar, Entrance Foyer, Kitchen Island, Pantry, Primary Bathroom -Tub with Separate Shower, Split Bedrooms, Walk-In Closet(s)
Heating Central, Electric
Cooling Central Air
Flooring Carpet, Tile
Exterior
Parking Features Additional Parking, Attached, Garage
Garage Spaces 3.0
Fence Back Yard
Utilities Available Cable Available, Electricity Connected, Sewer Connected, Water Connected
Amenities Available Clubhouse
Waterfront Description Pond
View Pond
Roof Type Shingle
Porch Patio, Screened
Total Parking Spaces 3
Garage Yes
Private Pool No
Building
Sewer Public Sewer
Water Public
Architectural Style Traditional
New Construction No
Schools
Elementary Schools Freedom Crossing Academy
Middle Schools Freedom Crossing Academy
High Schools Bartram Trail
Others
Senior Community No
Tax ID 0096810260
Security Features Smoke Detector(s)
Acceptable Financing Cash, Conventional, FHA, VA Loan
Listing Terms Cash, Conventional, FHA, VA Loan
Virtual Tour https://www.zillow.com/view-imx/1b7a0360-8d51-48e8-8034-679a6a0162c2?wl=true&setAttribution=mls&initialViewType=pano
