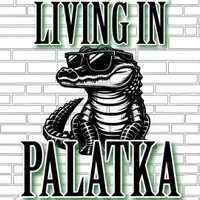$578,215
$578,215
For more information regarding the value of a property, please contact us for a free consultation.
5572 LUMBER MILL RD Jacksonville, FL 32224
3 Beds
2 Baths
1,603 SqFt
Key Details
Sold Price $578,215
Property Type Single Family Home
Sub Type Single Family Residence
Listing Status Sold
Purchase Type For Sale
Square Footage 1,603 sqft
Price per Sqft $360
Subdivision Seven Pines
MLS Listing ID 2078845
Sold Date 06/12/25
Bedrooms 3
Full Baths 2
Construction Status Under Construction
HOA Fees $7/ann
HOA Y/N Yes
Year Built 2025
Property Sub-Type Single Family Residence
Source realMLS (Northeast Florida Multiple Listing Service)
Property Description
• The Nassua calls forth the nostalgia of cottage living, modernized for the 21st century. The rear-load garage, which leaves the front of the home unobstructed, and the highly pitched roof both contribute to that cottage feel. From the moment you walk up the front steps to your covered porch, the Nassua feels like home. Enter into a flex space, which can serve as a formal dining room, sitting area, or secondary living space. Two guest bedrooms and the guest bath are located to one side of the flex space, while the other leads into the open kitchen, dining, and living space. The master suite features double vanities and a huge walk-in closet. Outside, the covered lanai conveniently connects to the garage.
Location
State FL
County Duval
Community Seven Pines
Area 027-Intracoastal West-South Of Jt Butler Blvd
Direction From 295 & JTB, take the Kernan Blvd exit, turn left on Stillwood Pines Blvd. & follow Seven Pines Model Home signs.
Interior
Interior Features Breakfast Bar, Eat-in Kitchen, Entrance Foyer, Open Floorplan, Pantry, Smart Thermostat, Split Bedrooms, Walk-In Closet(s)
Heating Central
Cooling Central Air
Flooring Carpet, Laminate
Exterior
Parking Features Attached, Garage, Garage Door Opener
Garage Spaces 2.0
Utilities Available Cable Available, Electricity Available, Natural Gas Available, Sewer Not Available, Water Not Available
Amenities Available Clubhouse
View Other
Roof Type Shingle
Porch Covered, Front Porch, Rear Porch
Total Parking Spaces 2
Garage Yes
Private Pool No
Building
Sewer Public Sewer
Water Public
Structure Type Frame
New Construction Yes
Construction Status Under Construction
Schools
Elementary Schools Twin Lakes Academy
Middle Schools Twin Lakes Academy
High Schools Atlantic Coast
Others
HOA Name Leland Management
Senior Community No
Tax ID 1677403255
Acceptable Financing Cash, Conventional, FHA
Listing Terms Cash, Conventional, FHA
Read Less
Want to know what your home might be worth? Contact us for a FREE valuation!

Our team is ready to help you sell your home for the highest possible price ASAP
Bought with ICI SELECT REALTY, INC.

